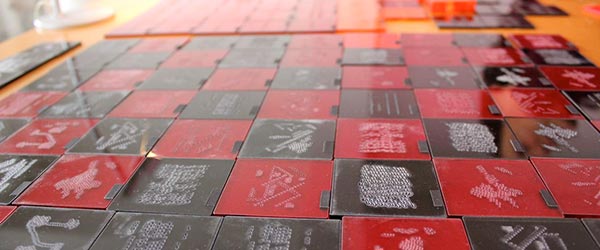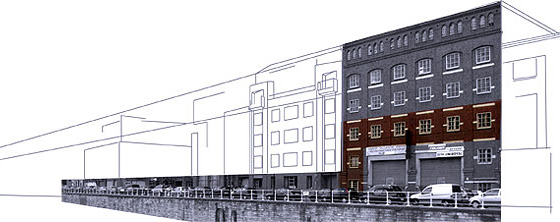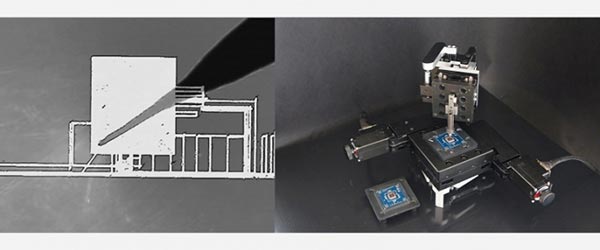In 2019, we start our Fablab Residency program! If you're an artist, designer, engineer or developer and want to develop a new creative project with our digital manufacturing machines, Fablab.iMAL can offer you a residency!
Interested? More here.

iMAL is located on the 2nd floor of a renovated building typical from the 1920 industrial architecture.

This space of 600m2 is divided in the following rooms: office and workplace, a large workshop or residency room (10x8m), a storage room, a large public space of 400m2 with a bar and a small projection room or 'black box' (10x4m).
Equipment includes many computers, videobeamers, LAN and wi-fi, sound system, and our lab disposes of a large variety of specialized devices (sensors, A-D interfaces, IR,...).

You manage an innovative company, you produce events or you need space for seminars in a high tech, stylish and friendly environment? Contact us.
In 2019, we start our Fablab Residency program! If you're an artist, designer, engineer or developer and want to develop a new creative project with our digital manufacturing machines, Fablab.iMAL can offer you a residency!
Interested? More here.

In the context of Transmediale festival in Berlin, Wallonia Brussels International organises an exhibition showing pieces by 3 Brussels-based artists: Felix Luque, Julien Maire and LAb[au].
iMAL is very happy to be associated with this event as the co-producers of Julien's new work Composite as well as Felix's installations D.W.I. and Memory Lane.

Signals:...
The time has finally come: our renovation works at 30 Quai des Charbonnages started last week! After some demolition works, we can start building up our new, 3-storey centre for thedigital art and culture, which will open autumn 2019. Follow us on instagram,...
This page is an archive of the iMAL website that operated between 2010 and 2019. It compiles activities and projects made since 1999.
For our most recent news and activities, please check our new website at https://imal.org
asbl iMAL vzw - 30 Quai des Charbonnages Koolmijnenkaai 30 - 1080 Bruxelles Brussel 1080 - 32 (0)2 410 30 93
